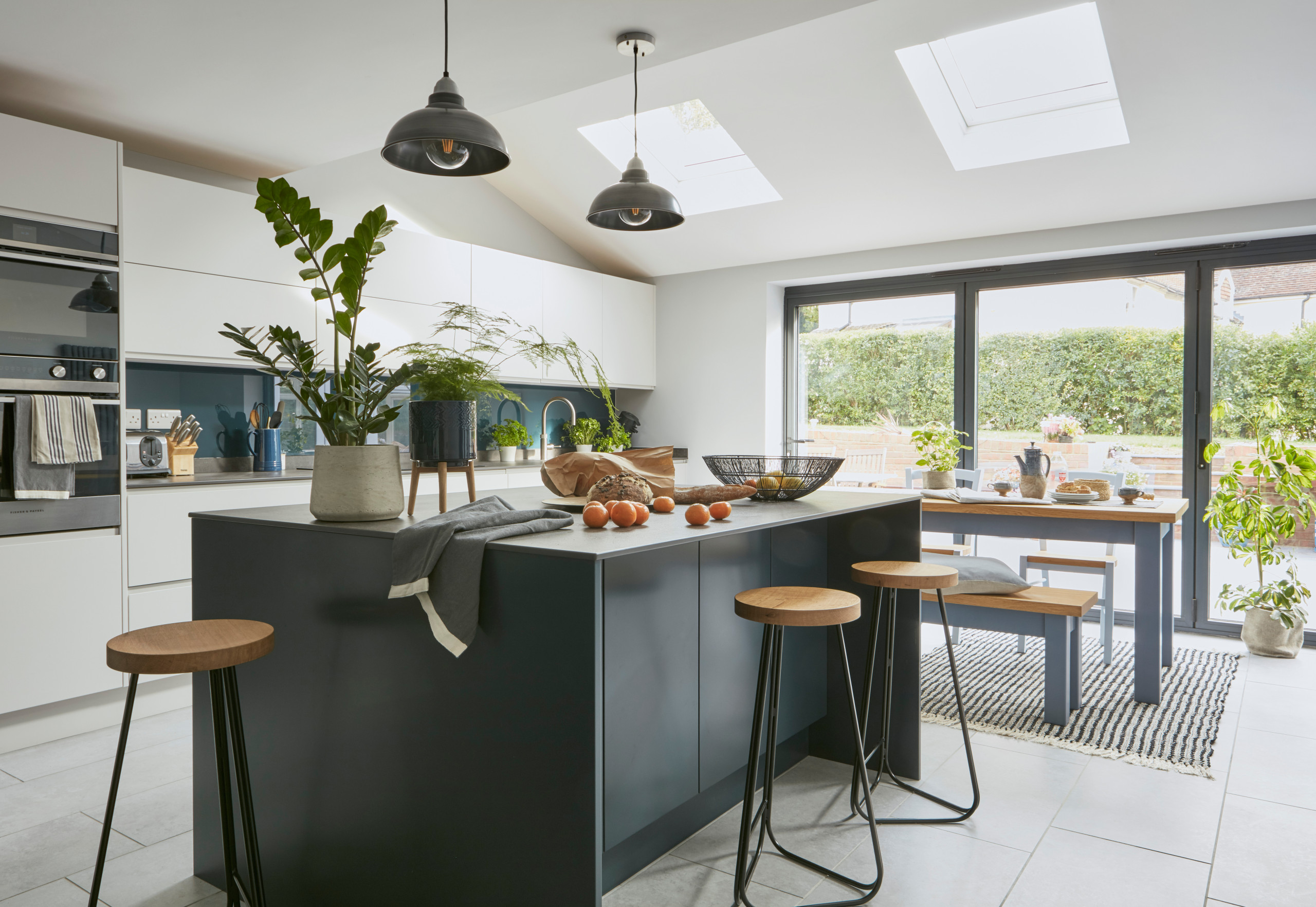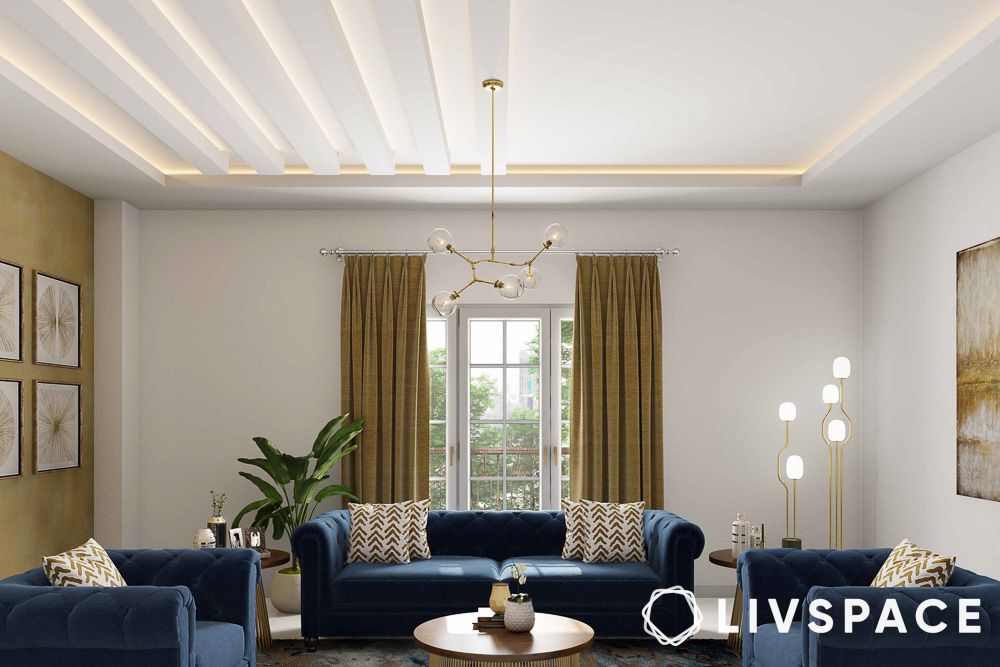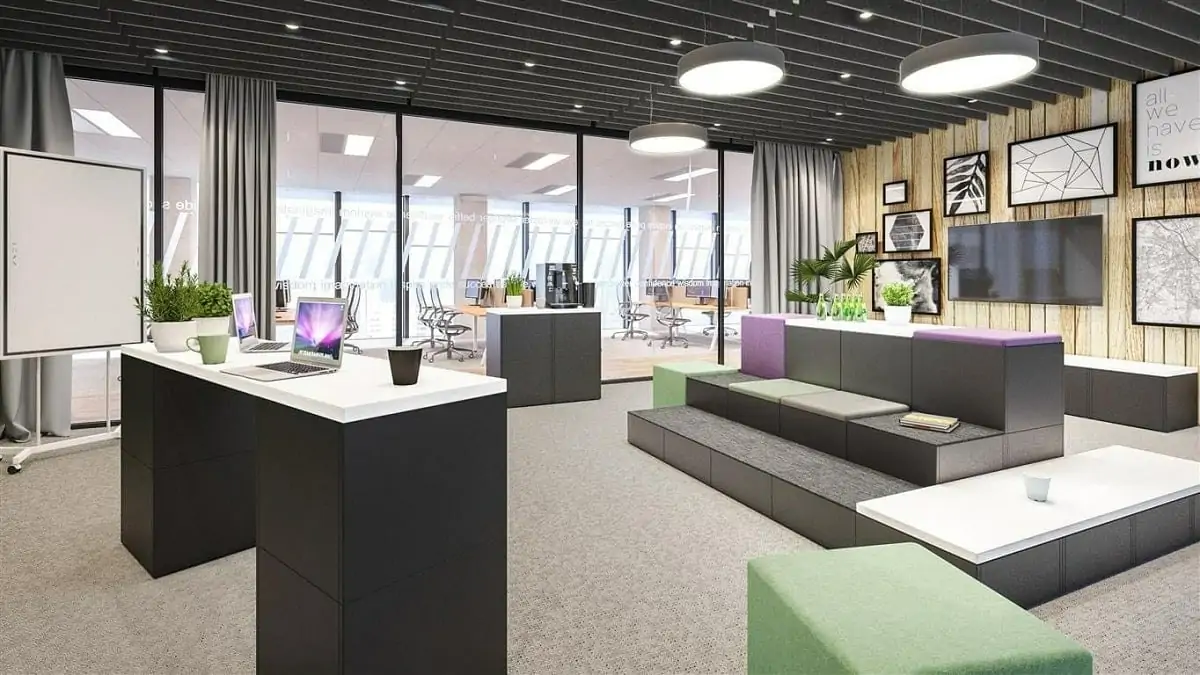As Nepal's architectural landscape evolves, a fascinating new trend has emerged: the incorporation of Korean design elements into modern Nepali homes. This unique fusion combines Korean minimalism and functionality with Nepal's rich architectural heritage, creating sophisticated living spaces that cater to contemporary lifestyles.
Korean Design Elements in Nepali Homes
Key Korean architectural features being adopted:
- Ondol-inspired floor heating systems
- Sliding door panels (similar to traditional Korean hanok)
- Minimalist interior aesthetics
- Natural material integration
These elements are thoughtfully adapted to complement Nepal's traditional architecture while introducing modern comfort.

Contemporary Fusion Features

Modern Kitchen Spaces
Korean-style efficient kitchen layouts with built-in storage and modern appliances, adapted for Nepali cooking needs.

Natural Materials
Incorporation of wood, stone, and paper elements common in Korean design, using locally sourced Nepali materials.

Lighting Design
Korean-inspired subtle lighting solutions that create warm, welcoming spaces while maximizing natural light.
Climate-Conscious Design

Adapting Korean design principles to Nepal's climate:
- Modified hanok-style ventilation systems
- Weather-resistant building materials
- Enhanced insulation techniques
- Solar panel integration
These adaptations ensure comfort throughout Nepal's diverse weather conditions.
Popular Design Trends
Multipurpose Spaces

Flexible living areas inspired by Korean apartment designs, featuring convertible furniture and adaptable spaces.
Zen Gardens

Korean-inspired garden designs that incorporate local plants and traditional Nepali elements for peaceful outdoor spaces.
A Harmonious Blend of East Asian and Himalayan Design
The integration of Korean design elements into Nepali architecture represents a beautiful evolution in modern housing. This fusion creates homes that are not only aesthetically pleasing but also highly functional and adapted to contemporary living needs while respecting local traditions.



